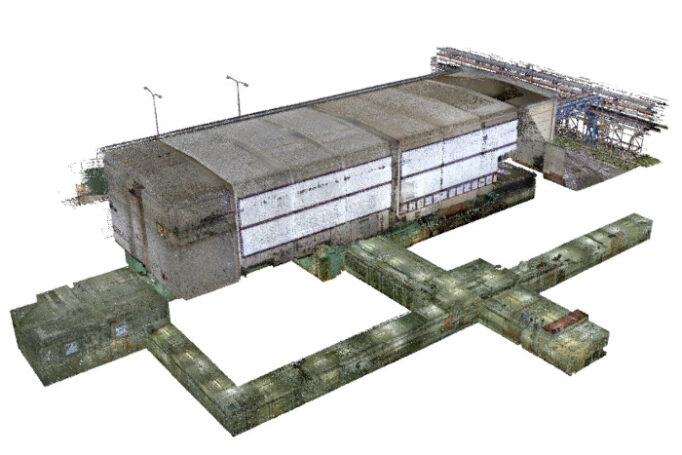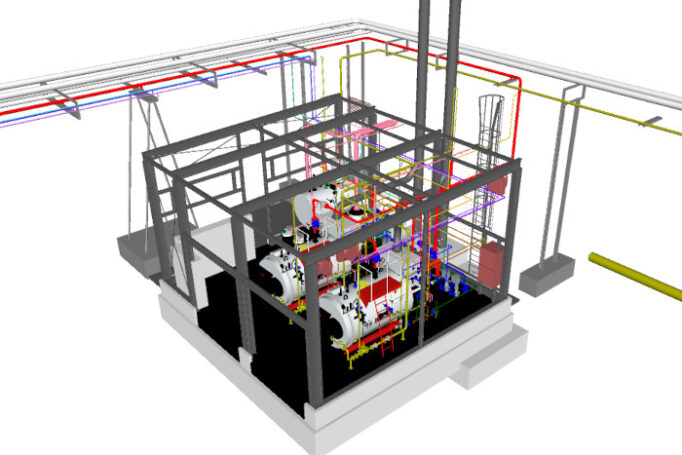BIM - Building Information Model
BIM (Building Information Modeling) is a modern, intelligent, model-based process for creating and managing projects. It facilitates the exchange of information within the process of project design, construction and building use. It enables the creation and management of civil and civil infrastructure projects - faster, more economically and with less environmental impact. It is therefore a building information model that can cover all phases of a building, from the definition of the investment plan, through the design phase, the construction phase, the actual use of the building, the phase of possible modification of the completed building and the phase of demolition of the building. In our company we follow new technologies and practices in the market and model with the latest trends.
-----
We provide supply of technologies and general turnkey project delivery. We provide study, solution design, design part, production, installation and completion. We are here for all medium and large enterprises that want to address their energy optimization.
Scanning - current state
We deal with missing or non-existent documentation of the existing condition of buildings and plants on a daily basis. In this case, we use scanning – a modern technology for surveying the existing condition. Scans are highly accurate and are therefore the best solution for obtaining quick information about the current state.
The output of the scans are „point clouds“ that we work with to further model the necessary parts for further processing – whether it is the shape of the building or existing pipes that need to be avoided. These 3D models are then incorporated into the 3D design models to minimise the risk of potential collisions on site.

Smart 3D model
Designing is currently going through a period of change in philosophy from 2D drawing to 3D modelling, not only in the Czech Republic.
A 3D model does not have to be just a visual representation of a technology or object, but can also contain a large amount of information. For example, the composition of a wall for an object, the size and material of a pipe or the thickness of insulation for a technology, but also the pressure class, valve code, standard, etc.
The model can be processed in varying levels of detail. Sometimes it is sufficient to model the building in a simplified way, sometimes it is necessary to make a very detailed model.
We take into account the latest trends when processing 3D models. Our models can be made into a more complex model of the entire building or technological unit and will contain information about the individual elements designed.

The BIM as collaboration of participants
The main purpose of BIM is to facilitate the collaboration of multiple parties on a single project. Based on the implementation of BIM, analyses and simulations can already be performed on the virtual building during the study phase, thus influencing future operating costs early on. During the design phase, we can avoid collisions that would otherwise be difficult to eliminate on site thanks to the 3D representation of all building structures and installations such as heating, air conditioning, health and safety systems, etc.
Ideally, all concerned parties are involved in the process. In the design phase, this includes the investor, architect, designer, specialists in the field (structural engineer, budgeter, acoustician, thermal engineer, energy engineer, etc.); in the later phases, the contractor, building user, building manager, etc. Obviously, if all these groups of people are to work together effectively on a project, certain rules of cooperation must be followed. Information sharing is very important. In the context of information sharing in BIM, we talk about the so-called Common Data Environment (CDE). For example, a common data environment is used by designers who work together on one building model, but also by specialists who follow up the work of the designers with activities in their own fields, or by the investor, who has an overview of the development of the project work.
Standardisation of the different processes is also very important for effective collaboration between the different BIM parties. One of the necessary standards is, for example, the communication format between the different software. In the project phase, for example, the designer has to cooperate with a number of different specialists. The designer creates a model of the building in a 3D CAD program, the specialists use specialist programs for their respective fields, whether it is a structural engineer, a budgeter, an energy specialist, etc. The specialist has to enter some information about the building into the specialist programs. This information is part of the model in the designer’s 3D CAD program. The specialised program must therefore be able to communicate with the 3D CAD program. The language of communication between the software is a standardized communication format for data exchange. The most commonly used format is IFC.

BIM as object management
BIM can also be used after the project is completed. As it carries information about the individual parts of the building and technology, it is an ideal tool for long-term management and revision.
The main benefit of the BIM approach for building managers is that all existing information about individual elements, including history and maintenance schedule, can be accessed through a 1:1 virtual building model.
- BIM is a bottomless repository of information about the building being managed
- BIM simplifies the process of preparing documentation for operation at handover
- Quickly find the required information in any large BIM model
- BIM allows you to instantly and accurately locate equipment/facilities within the building that require maintenance
- When a change in layout is planned, the BIM model helps visualize the space to get a better idea of how best the space should be remodeled and also helps eliminate potential conflicts in advance.
- BIM can show quickly and visually where what space could be used more efficiently.
- By integrating construction data with human resource data in a BIM model, organizations can optimize jobs and achieve significant cost reductions.
- BIM helps to efficiently maintain the documentation of a managed building in its actual state of execution.
- The BIM model can be integrated with other supporting CAFM systems.


